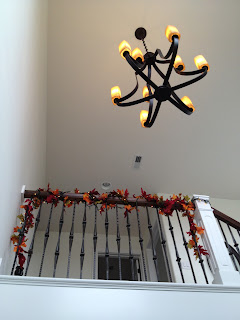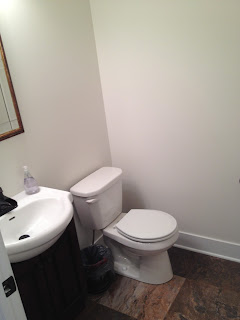Welcome
MAIN FLOOR
Our front door entrance. We now have a storm door on which is all glass. It will keep the blue door looking good for along time :)
Living room. These are older pictures. We now have a coffee table and end tables which help fill up the empty space.
Office.
Kitchen.
Dinning room.
Pantry.
Mudroom.
Half bath.
Garage entry way.
UPSTAIRS
This is what you see walking upstairs.

Hallway.
Guest bedroom #1.
Guest bedroom #2 has a peaked ceiling. Love this room :)
Extra bedroom.
Guest bathroom.
Laundry room.
Master bedroom.
Master bathroom and makeup desk. Sorry I didn't take a picture of our shower or toilet room, but you can see what it looks like from the older blogs.
Master closet (aka. mostly Morgan's).
Sitting room in the master bedroom.
I have no pictures of the garage (it's rather large) and no pictures of the basement. The basement is a big unfinished basement where all the workout equipment is at and all our our stuff we needed to store down there is at. We have a lot of crap when you actually look at it because the basement is full!
We have a lot of decorating and stuff to do to the house, but that will come with time. I have a to do list of what I want to do to each of the bedrooms to make them feel even more homier. :)
Kyle did so good on the table. I was really surprised how well it came out. Yes I even told him that. I did not know he could do wood work. He is screwed now because I have all these projects that I want done that involve building. :)
He told me the next thing he is going to work on is putting up shelves in our toilet room and then start on the headboard and end tables for our bedroom. He is going to be busy this winter!
Anyways sorry for the delay and I hope that you enjoy the pictures!

















































